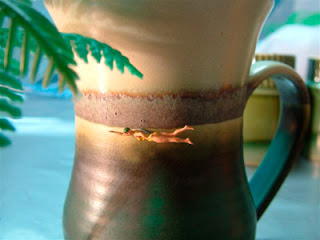In this project, the following should receive your main attention:
. the question of whether the architecture should provide a neutral and autonomous framework within which the art is displayed, or whether the architecture should in itself be seen and expressed as work of art;
. the manner in which a variety of relatively autonomous spaces, each perhaps with its own character, can through circulation and other means be linked to develop a strong spatial sequence; to create a sense by the viewer that she/he is engaging with the artworks; to produce a quality of celebration;
. to design plans and sections that are clear, rich and appropriate in terms of the architectural orders and architectonic elements used to distinguish the gallery;
. to develop an interweaving of the plan and the section, where one ‘dialogues’ with the other;
. to produce a strong sense of materiality and a consciously designed and refined quality of light in interior spaces; and
. to treat the outdoor courtyard as a room, and its form and architectonic element are integral to the overall concept, composition and experience of the gallery.
Programme:
. A large room capable of displaying paintings and sculptures up to 5 square meters and for relatively large installations.
. Smaller room(s) for displaying items such photographs, watercolours, prints and small sculptures.
. An office, minimum of 10 square meters.
. Workshop, minimum 20 squares meters.
. Stockroom, minimum 20 square meters.
. A small bed-sit apartment with bathroom, minimum 40 square meters.
. A living area adjacent to the apartment which has kitchen facilities for gallery functions, 20 square meters.
 There are three sites to choose from. I picked site 3.
There are three sites to choose from. I picked site 3.

































